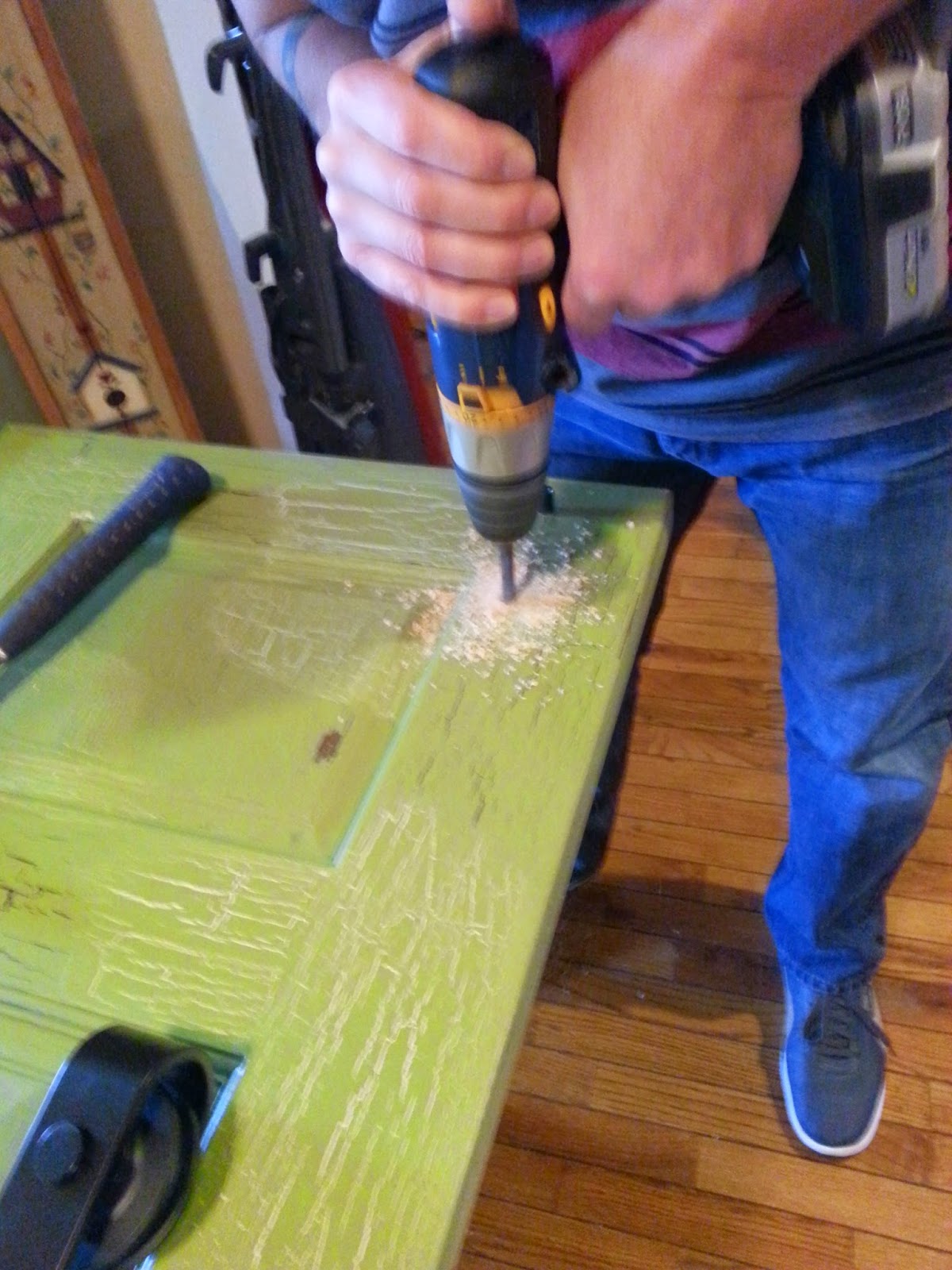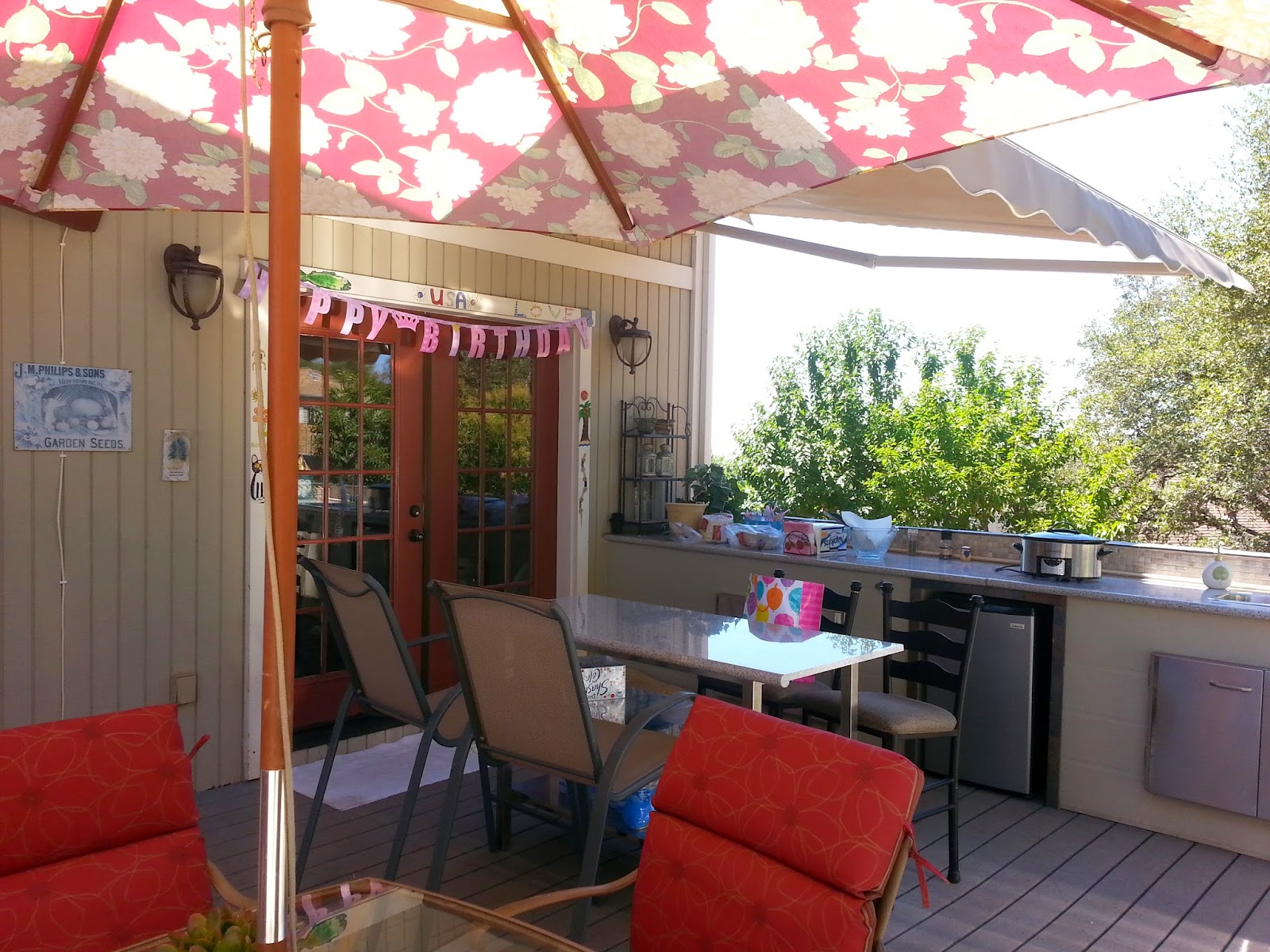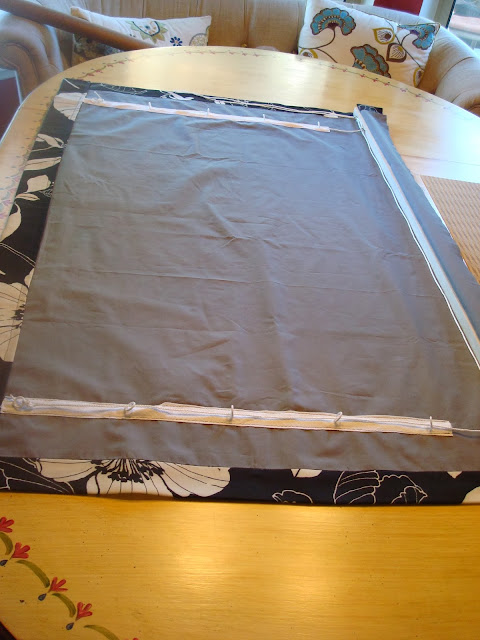As we chug along with our Quest of putting our own stamp on
someone else’s custom home, I found myself staring at the closet area every
morning, trying to figure out a closet solution. What were the original owners
thinking? Why would anyone want to walk through a messy closet to get to a tiny
master bath with an over-sized roman tub? –Master bath fixed, now onto the
closet area. Now I know what you’re thinking: Why would someone put so much
effort in such a tiny area? The answer is, making any area look special and
glamorous is just as important in small areas as it is in big areas. And once
you see the before pictures you’ll understand why. Walking through that messy
closet to get to a pretty bathroom was depressing.
Now I thought I had some before pictures of the wallpaper border
that I needed to take down but I guess I started doing before photos after we
painted and installed crown molding. You’ll have to use your imagination there.
So here you are. The before pictures in all their glory…
 |
| The bi-fold door entrance from the Master Bedroom to the closet. |
Look how bad this looks and look at this silly bi-fold door
to hide the strange set-up.
Notice there is no door on the bathroom. You have to close
the bi-fold door to get your privacy. We thought about putting in a pocket door
to the bathroom but there is plumbing behind the wall. We thought about sliding
mirror doors to hide the clothes, but it limits access to the clothes in the
closet. There was a sconce light on the left wall that shares the bathroom that
was dysfunctional so we pulled the wires up to the attic and secured them for
future lighting, once we figure out what to do.
A trip to Ikea was in order to get a look at those sliding
curtain panels. If we could find the right color then we think it will solve
our “hiding the clothes” problem. I went with a friend and we found the perfect
color. The panels are light and airy and flexible for getting to those hard to
reach areas, plus the color blends perfectly with the new ceiling color.
Problem Solved!
Now onto the lighting dilemma. –I really wanted a
chandelier. Only problem was that attic access in the ceiling of the closet was
framed out really solid. There is a lot of wood around that hole. That wood encroaches
right in the center of where the chandelier would be. In fact, all the
framework in the ceiling dictated where any lighting would go. That is when we
decided to go with the pendant light look. –3 of them. Placing 3 lights in a
triangle formation made the most sense and I still got a little bit of glam in
that tiny little space. See pic above.
And again thank goodness for HGTV and DIY, along with a few
other channels for inspiration. –Sliding Barn Doors! Yes. That was the answer
to not having normal doors on the master bathroom and closet area. Plus no
swinging door to encroach on the tiny space, and it added a little character
and rustic charm. BTW Home Depot carries the Sliding Barn Door hardware. Scroll down to see the final results!
Now I started looking at antique doors with a great patina.
There were just a few problems.—1- the sizes were wrong and 2- there use to be
a doorknob where there is now a hole. –So much for privacy.
I am crafty. I have made new things look old before so we
went to our local home improvement store and bought 2 doors and just as soon as
our holiday company left, I got to work on them.
Here are the easy steps to achieving an old, rustic looking
door. There are 9 steps in all for each side, plus 1 day, at least, for drying
time before you flip the door to the other side or attempt to add the barn door
hardware. So each door takes about 10 days for this method. Patience is a virtue
in this process.
Step 1. Bring out your door torturing tools. Beat the door
up.
Step 2. Sand to a nice finish. I used a 80 grit, then
finished with one of those sponge sanders, 120 grit. Vacuum the excess dust
then wipe clean with a damp cloth. I used the leaf blower for the door I
started outside.
Step 3 Brush on a moderate layer of Gel Stain. I used
Walnut color. I also used a cheaper stiff brush because I wanted to pull the
excess off with the stiffness of the brush. When using this product there is no
need to wipe it off. Always paint in the direction of the grain. Now just let
it dry.
Step 4. Using your stiff, cheap brush, apply a thin, even
coat of crackle medium. I started off with the bottle crackle medium which is
thinner and easy to apply. Then I ran out and got this tub of crackle medium
which is thicker. Solution: thin it out for easier application. Allow to dry.
Step 5. Apply your Giraffe spots. This might seem scary but
I wanted different colors to show through the finished door. I used colors that
were already common in our house. The spots will crackle, exposing the stain.
Use a good quality brush on your color paints. –Dry.
 |
| Don't let this scare you. |
Step 6. Apply Crackle Medium to ALL the Giraffe spots. –Dry.
Step 7. Paint your whole door the desired color for the
finished look with a good quality brush. I used Hauser Light Green by Americana.
Now be very careful and methodical about your strokes. Once it starts to crack,
you don’t want to brush over it again. The previous colors will show through
the finished paint. –Allow to dry to touch but still a bit soft…
 |
| You will see the cracks within 1 minute of each stroke. |
Step 8. While the paint is still soft get a putty knife or a 5-in-one tool and scrape
some of that new paint off. Little touches here and there. The corner of the
door and raised molding areas are effective places to scrape off, as time would
wear the paint this way.
 |
| A little blurry. I just left the soft loose paint on the door after scraping until it was totally dry. Made removing it much easier. |
Step 9: Apply a clear satin, water based acrylic poly
varathane finish to the door. –Let dry over a night or two and you’re ready to
flip the door over and do the other side or if both sides are done, proceed
with your sliding barn door hardware.
And now for the finished look. As you can see, we needed 2
sliding barn doors. I love the pop of color and that rustic look when you enter
the room.
 |
| This is the second sliding barn door that goes from the master bedroom to close off the closet area. Removal of the wallpaper and beefing up the crown molding is on the agenda but I am dreading it.... |
























































